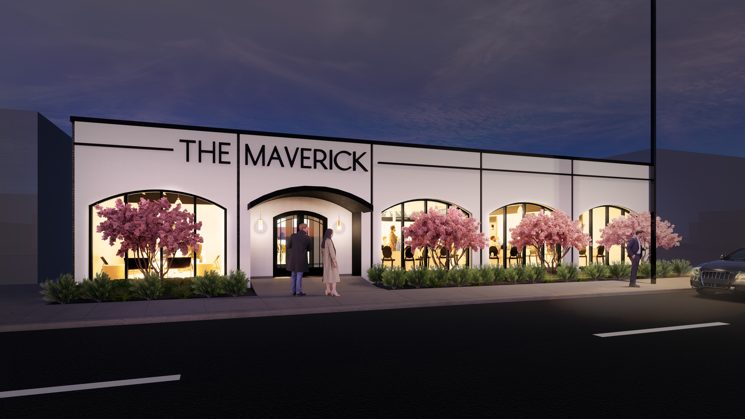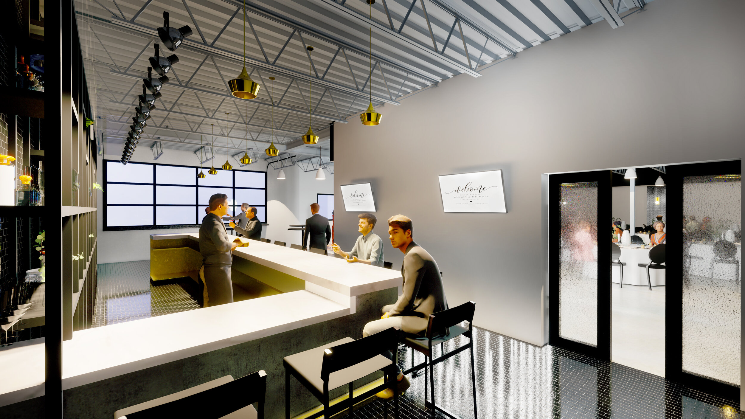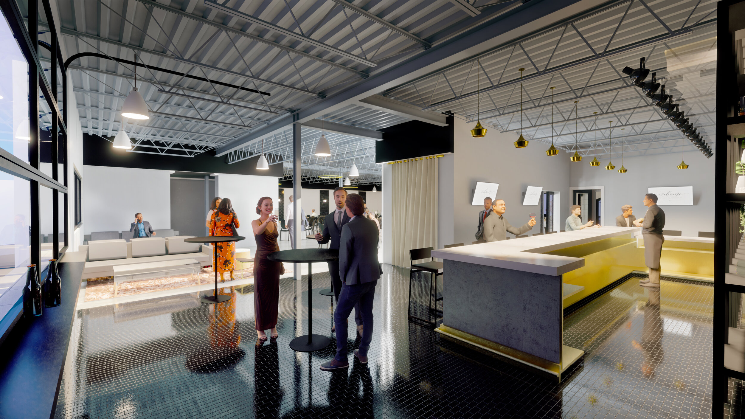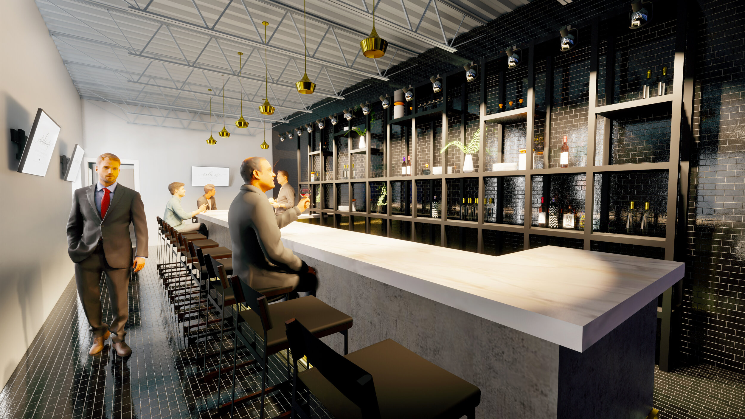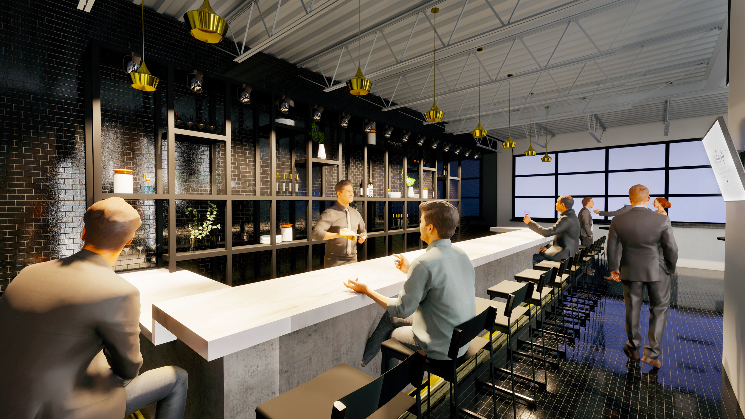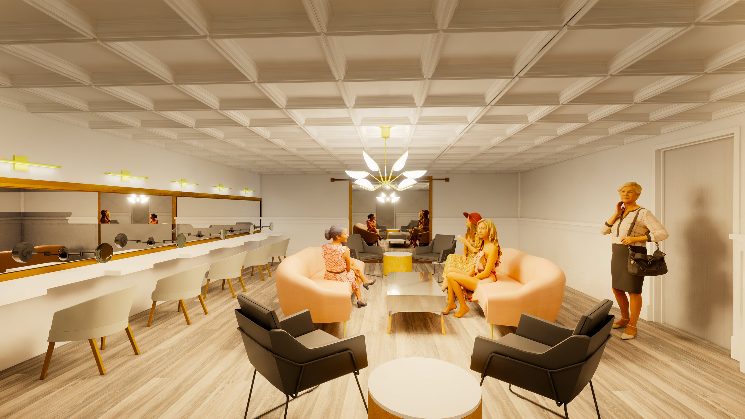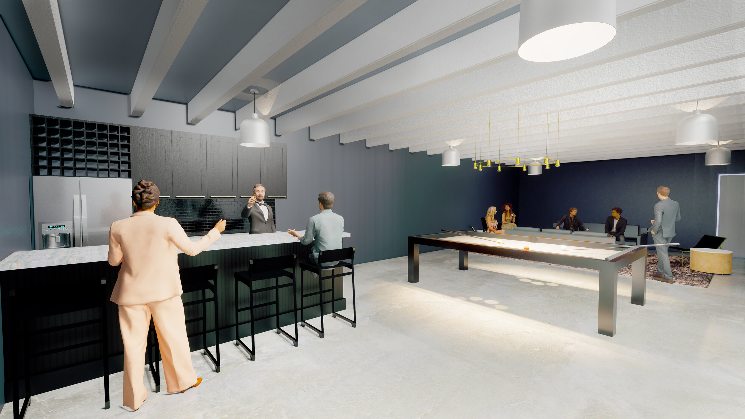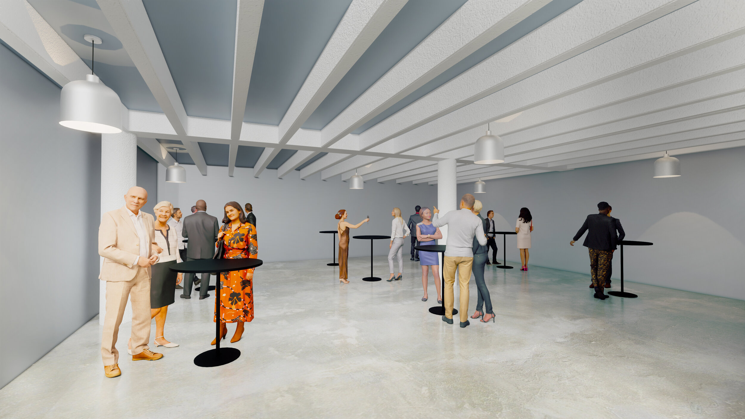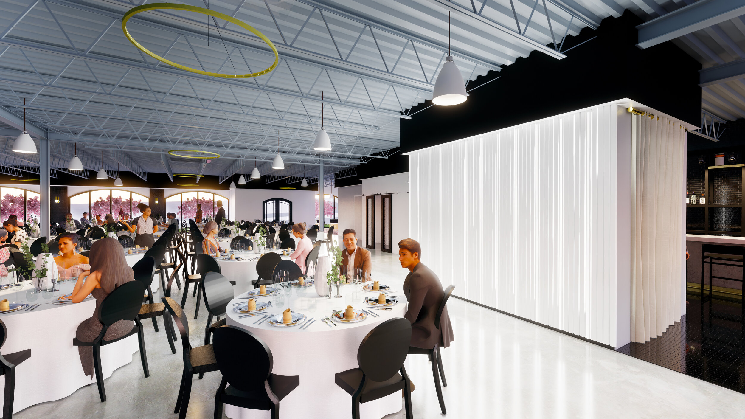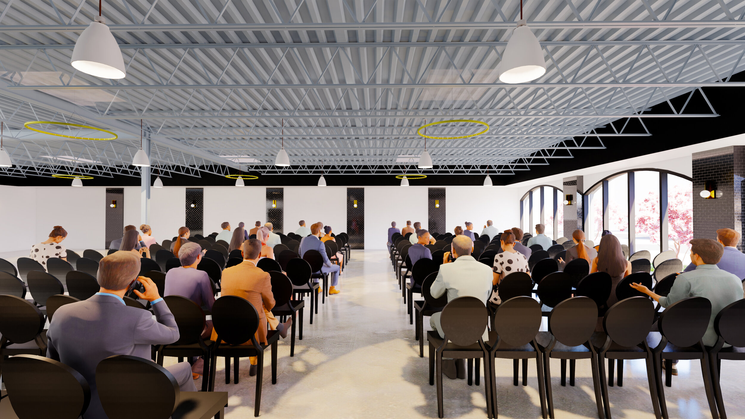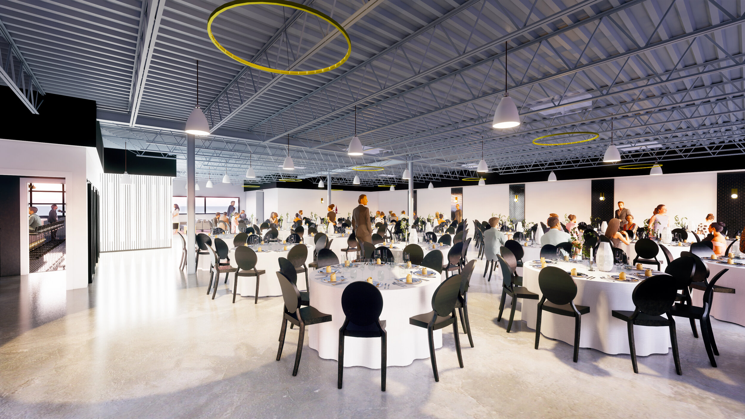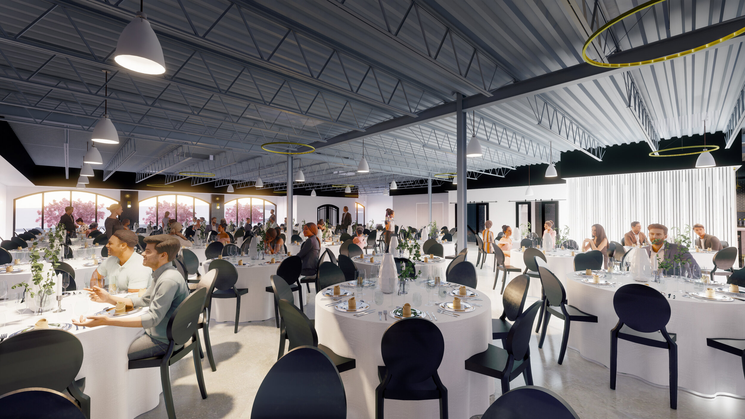THE MAVERICK EVENT SPACE
Pendulum served as the architect and interior design firm for this new, Kansas City event space located in the Crossroads Arts District.
Redevelopment of a previous production facility for medical equipment into a commercial event space
New support spaces for:
Catering Kitchen – (no commercial cooking equipment)
Main Bar area – Main level in or near assembly space
Restrooms on main level to support assembly space
Bridal and Grooms suites on lower level
Secondary Bar area – Lower level
General Storage Room/Utility
Coat room
Bar storage
