MASTER PLANNING & FEASIBILITY STUDIES
MCCOY STADIUM STUDY - PAWTUCKET, RI
Pendulum was retained by the State of Rhode Island, the city of Pawtucket, and the Pawtucket Red Sox in October of 2016 to evaluate the existing conditions of McCoy Stadium in Pawtucket. Pendulum assembled and managed a team of experienced design professionals to conduct an in-depth review and analysis of all existing building systems to establish their current conditions, probable life expectancy, and preliminary cost to repair or replace equipment to allow operation for an additional 20 years.
Pendulum conducted an in-depth analysis of existing building operations that included storage capacity, team administration spaces, premium amenities, seating inventory, fan comfort, and food service capacity. In an effort to establish a benchmark for what a “state of the art” facility is in the current minor league baseball marketplace, Pendulum conducted case studies that analyzed five ballparks in similar-sized markets. The team developed three scenarios for moving forward: cure the facility deficiencies through infrastructure and systems repair; a complete renovation of the facility; and demolish the existing facility in its entirety and build a new ballpark on the existing site. In addition to the aforementioned three phases, the Pendulum team made themselves available for formal presentations of findings to project stakeholders, town hall meetings, press and official state meetings.
FUTURE STADIA
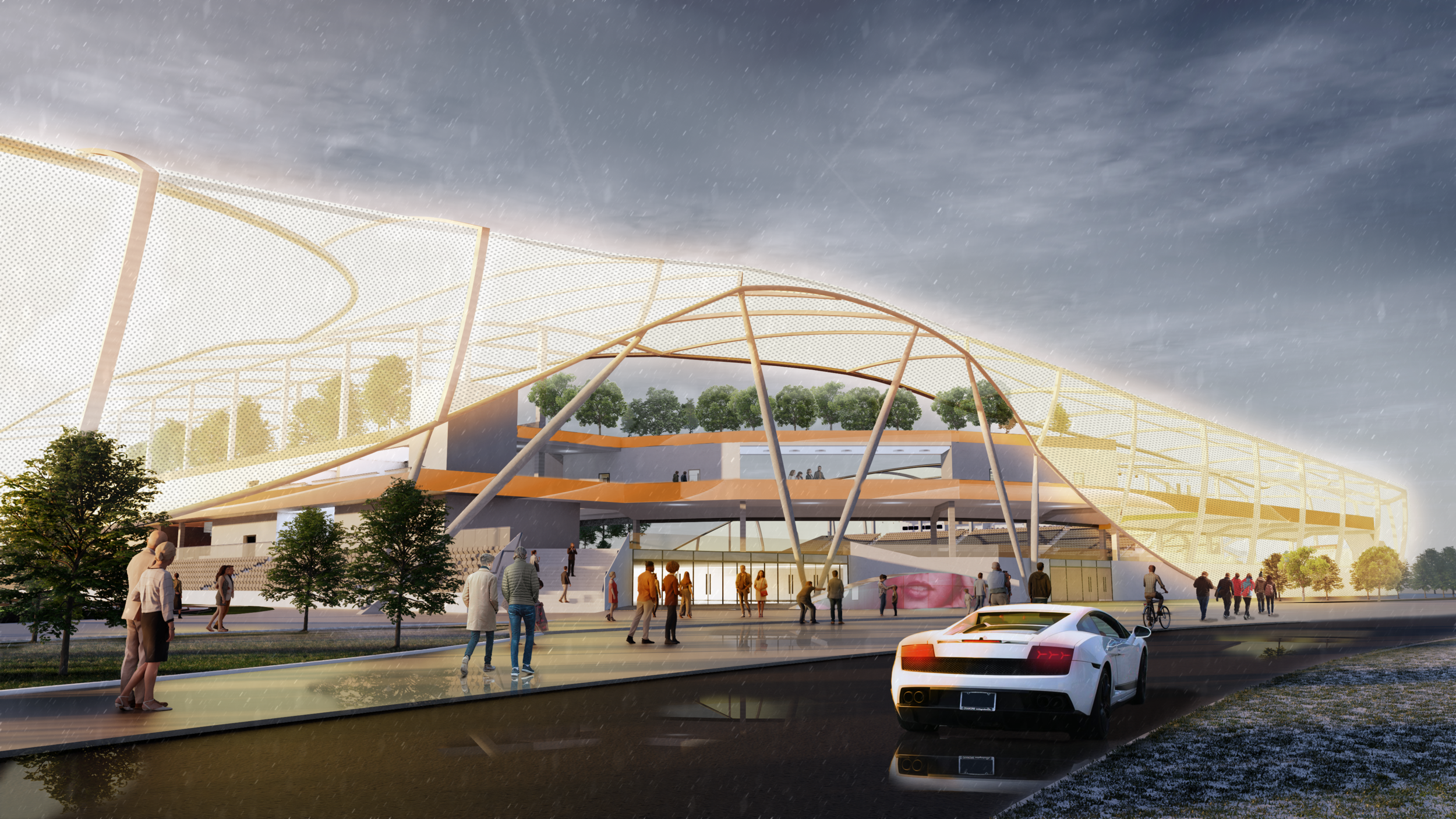
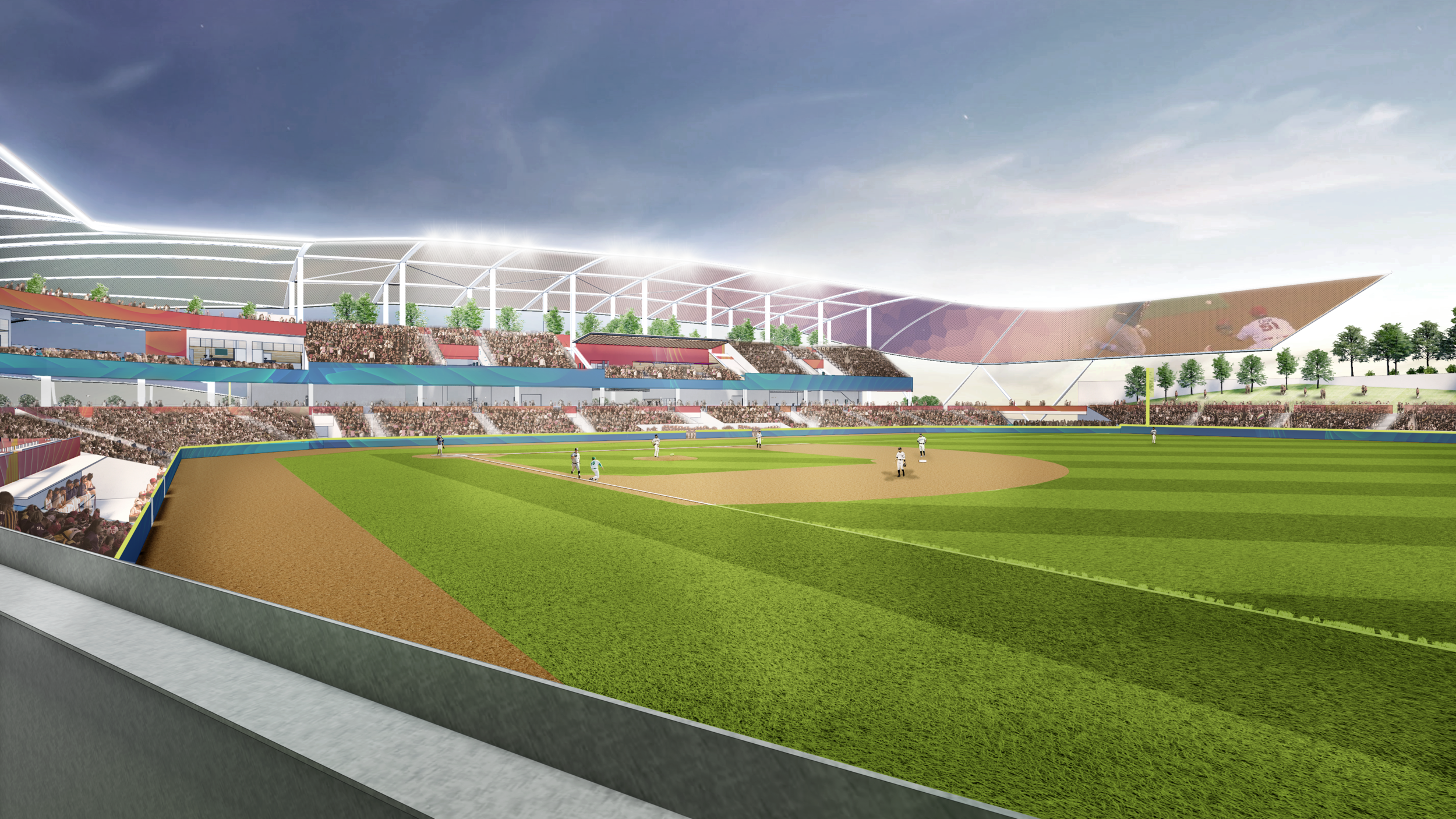
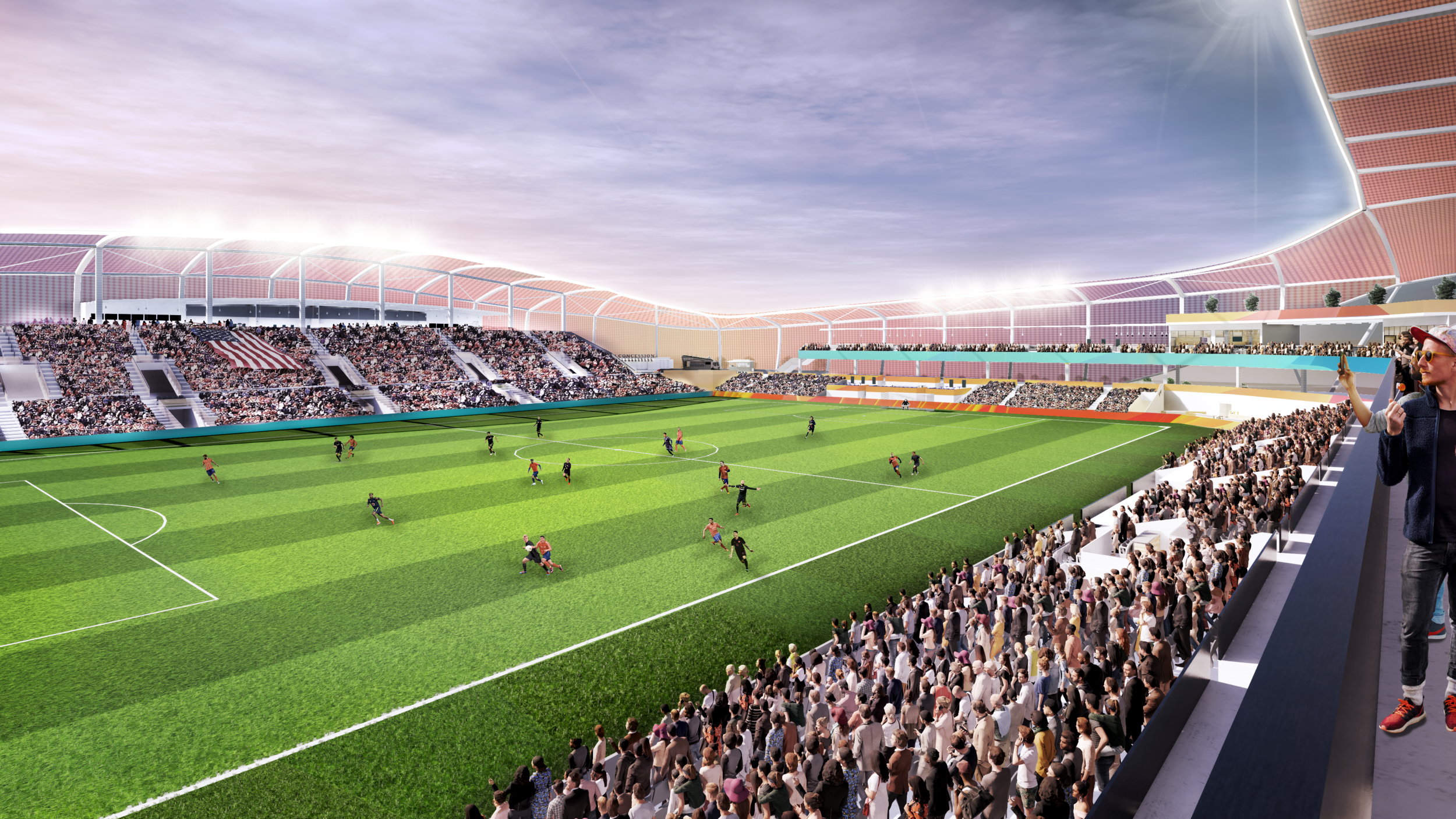
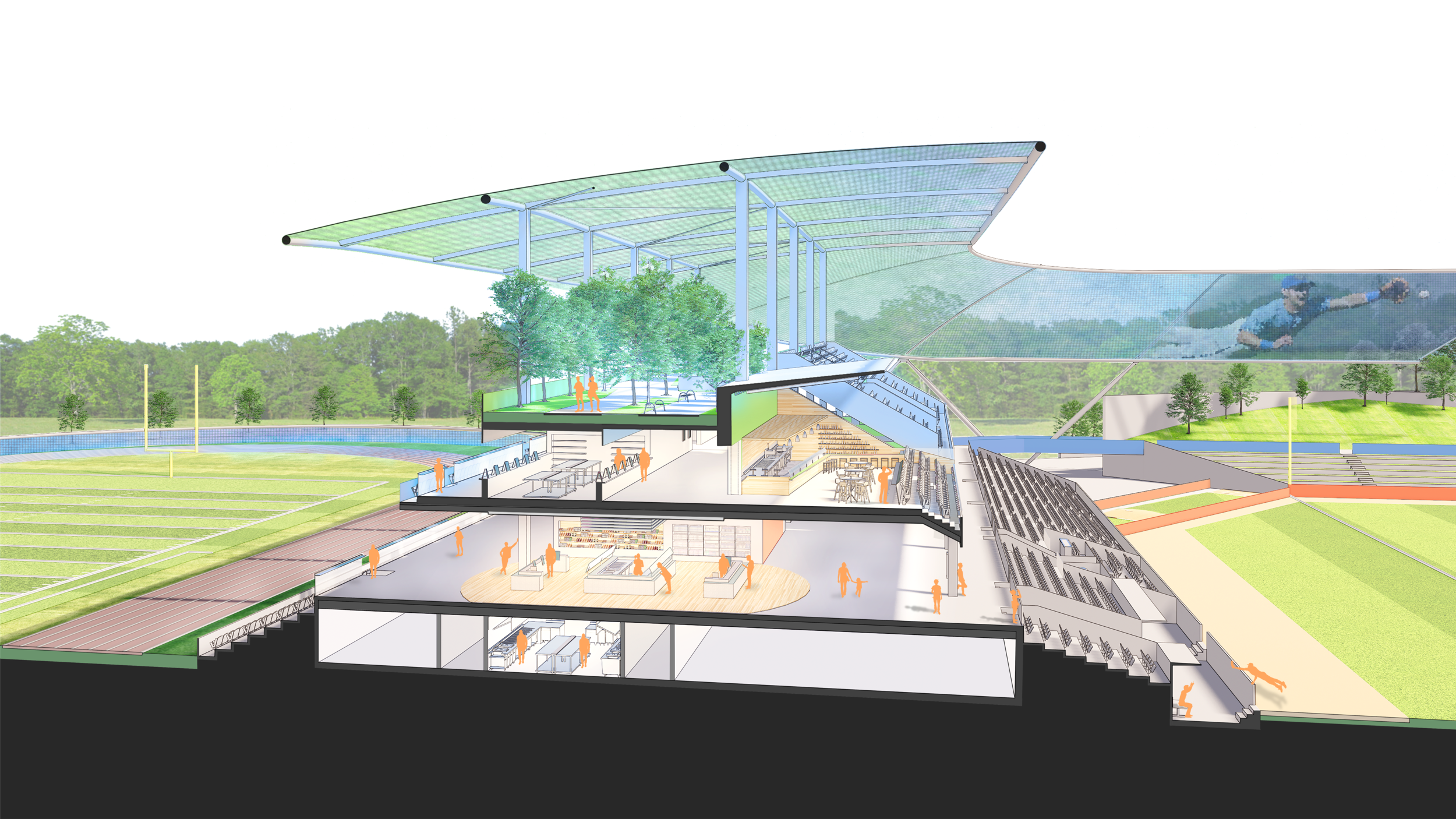
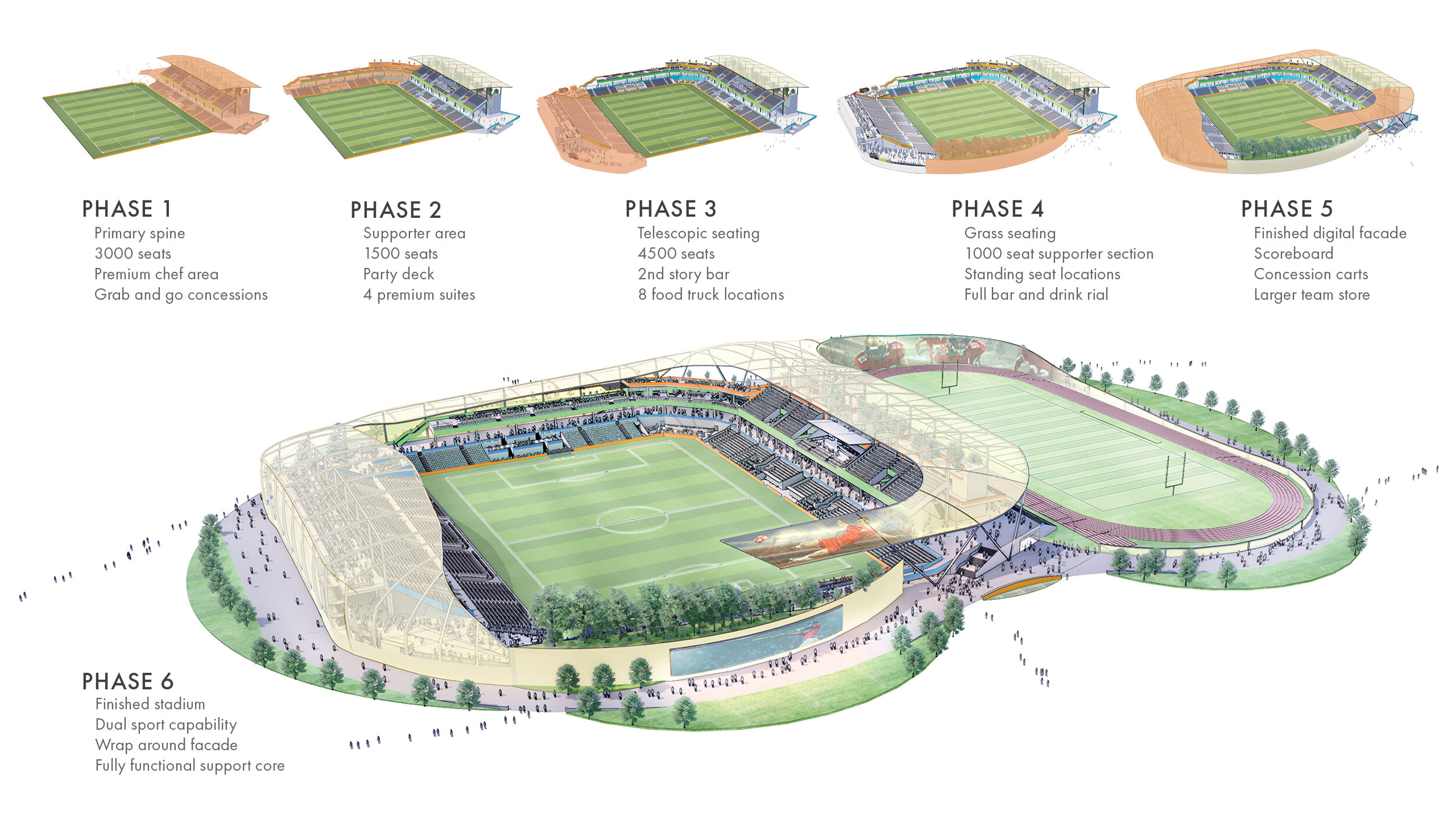
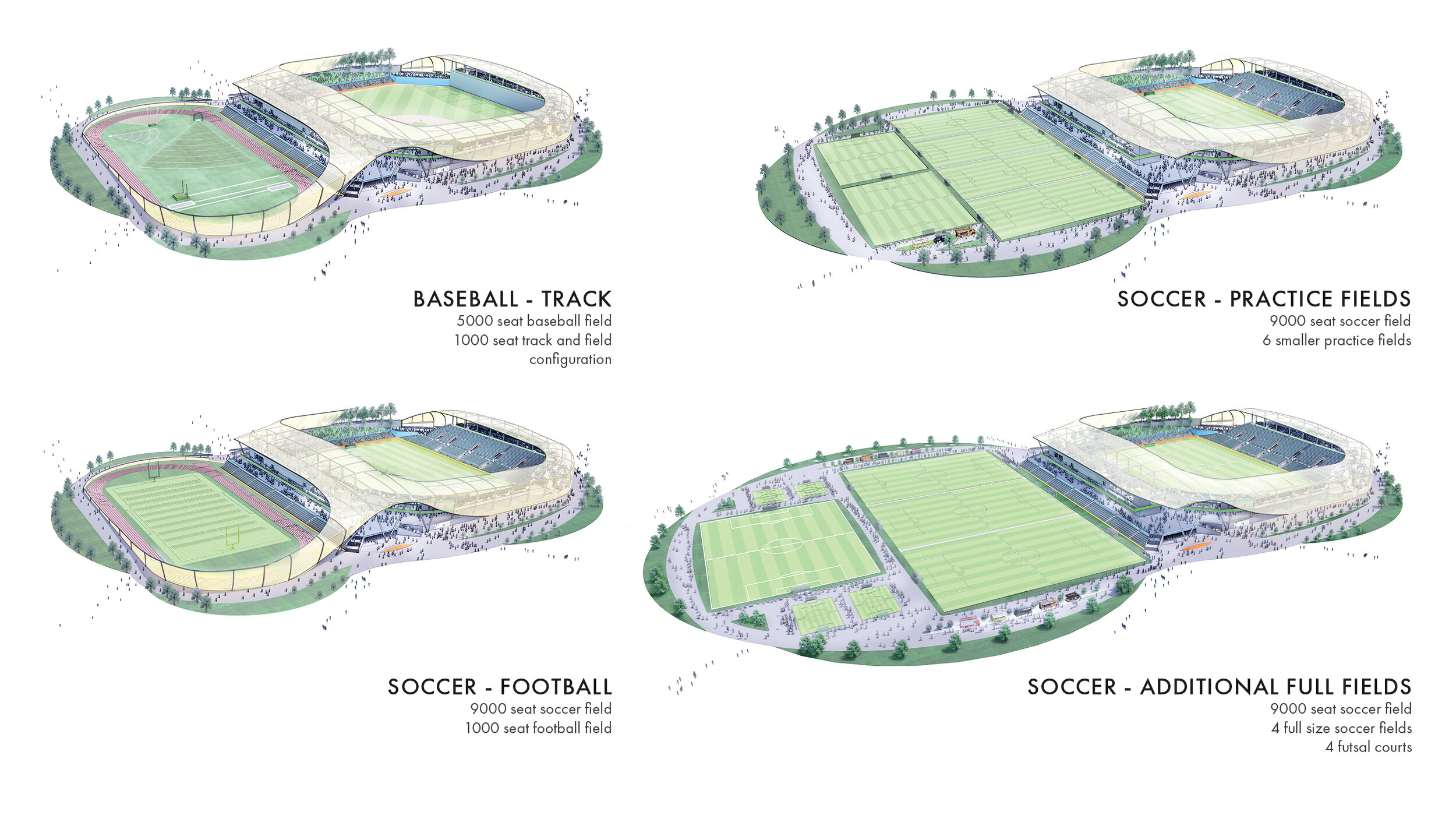
The conceptual design for the modular sports complex ranges in capacity from 3,000 seats to a total possible capacity of 10,000 seats. The design was created with the intent of targeting communities that desire to promote economic development with sport as the catalyst for growth.
The nucleus of the design is a central operational core (phase one) from which all spectator amenities radiate. Central cooking facilities, restrooms, general utility, vertical circulation, and administrative functions exist in this central core to accommodate multiple sports field configurations with clear lines of sight, 360 degrees around the building. As additional modules are added (phases two through six), new seating amenities can be added to increase stadium capacity and field uses. Typically, use of a radial field configuration (baseball) does not integrate well with rectangular field configurations (football, soccer, lacrosse, rugby, etc.). With this in mind, this design incorporates retractable seating in the main bowl to accommodate rapid automated changeover from rectangular to radial field layouts. No matter how the main stadium is configured, visual lines of sight to the playing field surface have been maximized.
Integration of technology is of major importance to the stadium design. In lieu of placement of static signage, all way-finding and advertisement surfaces have been designed as digital displays. The entire ETFE (Ethylene Tetrafluoroethylene) roofing system is designed to accommodate projected digital imagery. As building modules are added in future phases, the roofing system can be expanded to take many different shapes that provide sun/rain protection and visual effects. The flexibility of the use of digital displays in lieu of static signs complements the thought of facility flexibility. The stadium complex is designed to accommodate use by many teams/entities. The use of digital display technology will allow for rapid changeover of graphics, sponsors, concession menus, and color schemes.
The inspiration for the overall aesthetic of the stadium is "contextual fluidity”. The design can take on the shape that best suits the environment and context it will be sited within. Since this design is a modular prototype, the final overall aesthetic has yet to be decided.
MONTREAL EXCITATION - EXPO 67 ISLAND
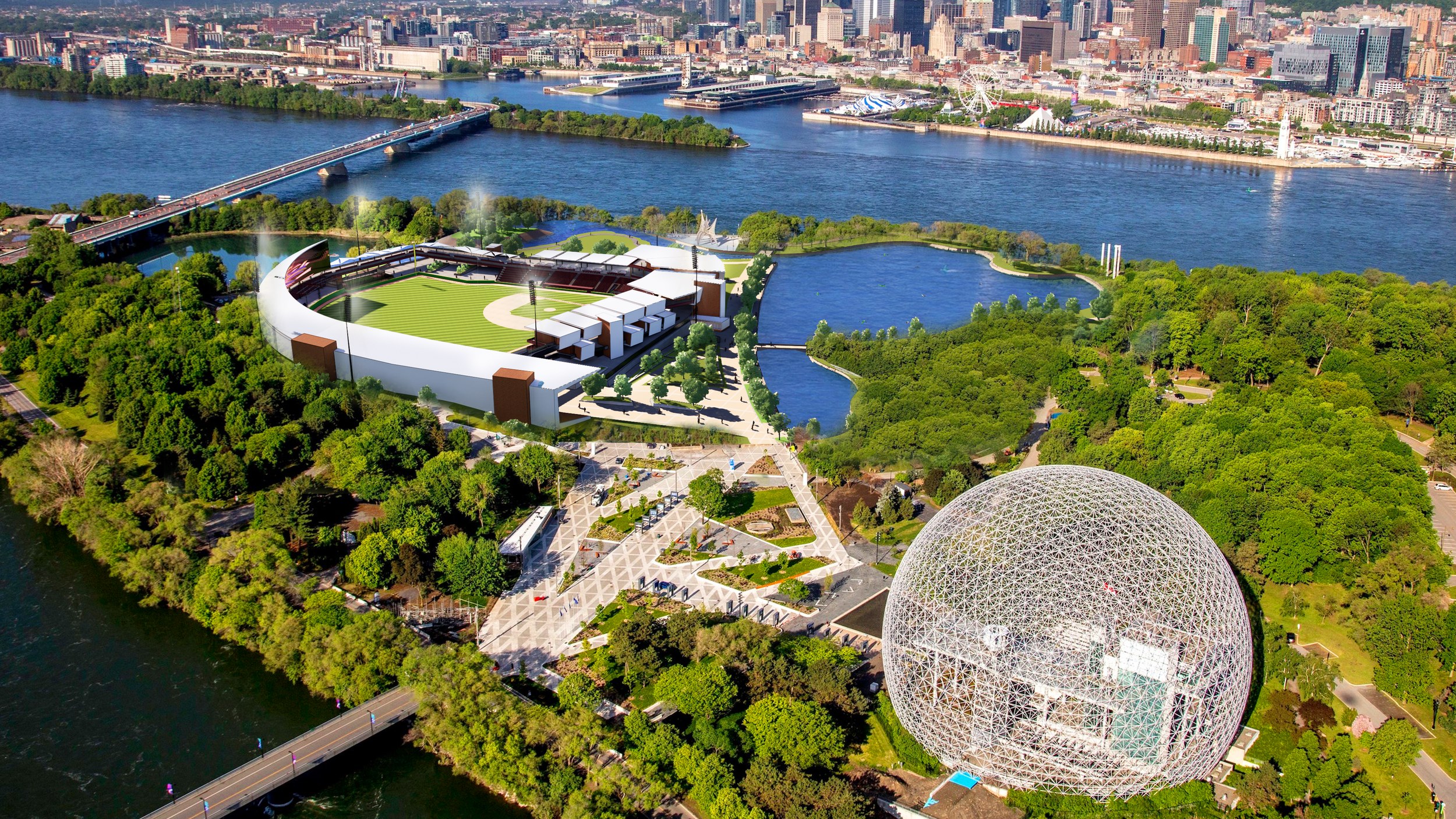
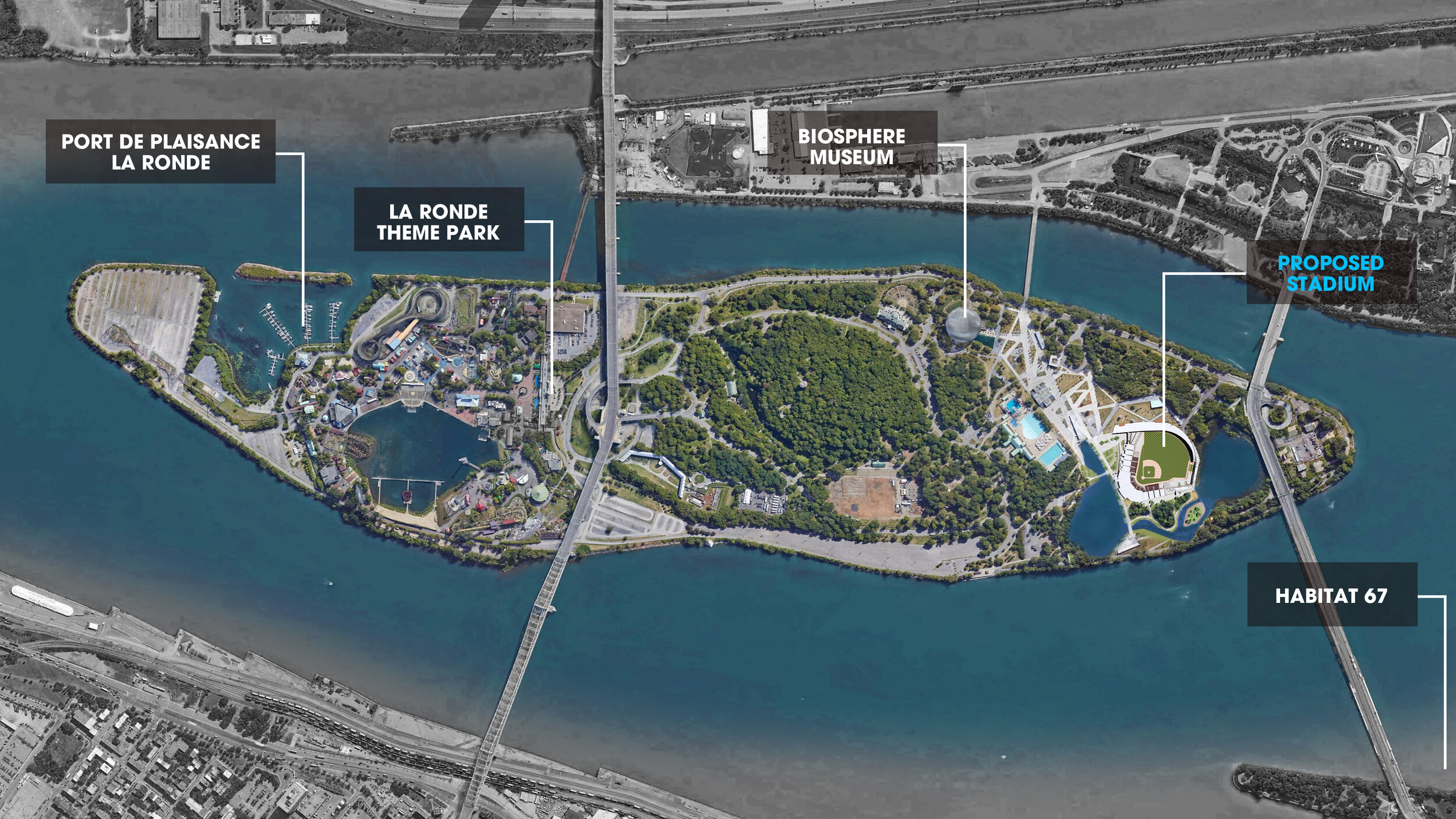
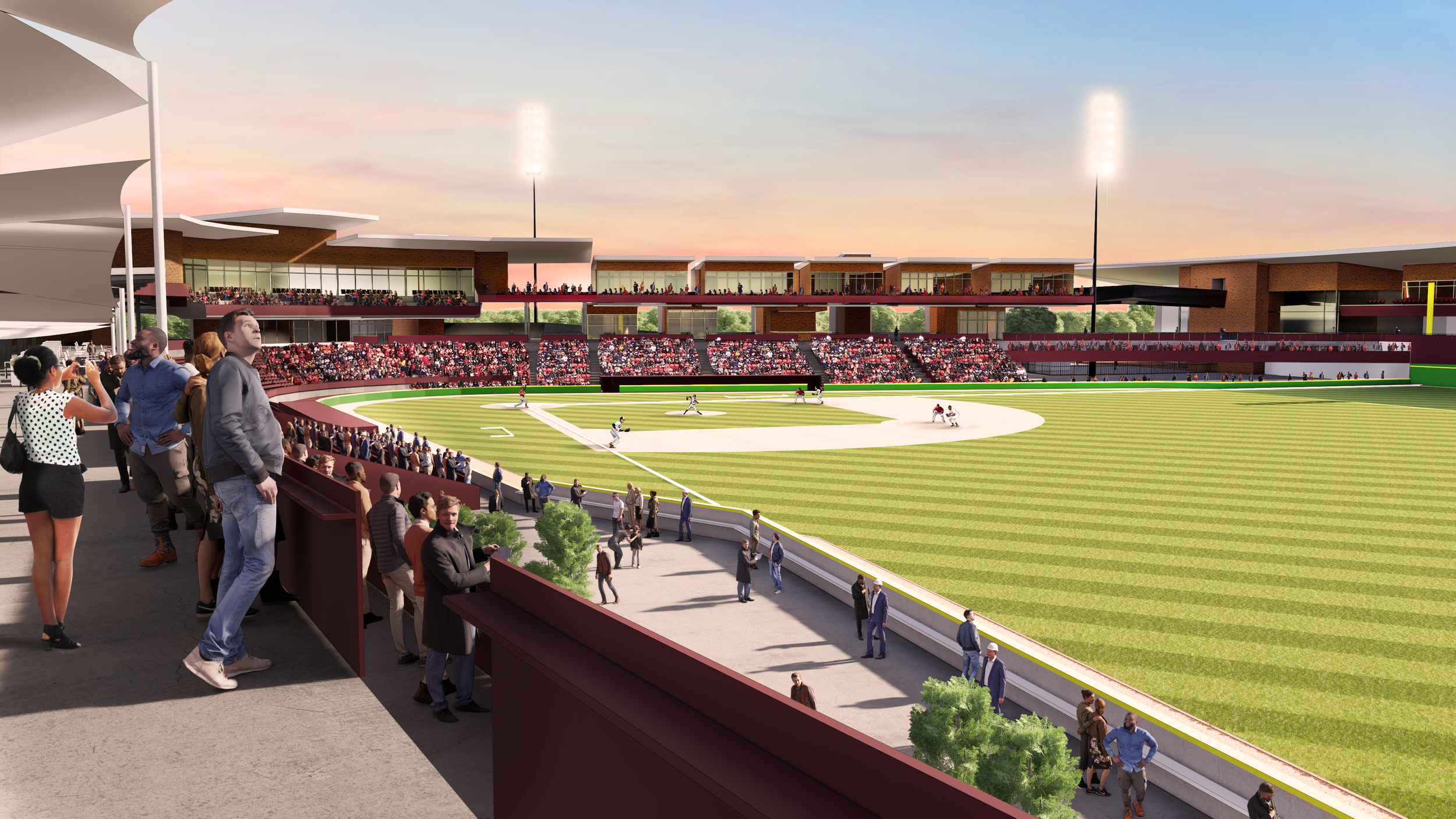
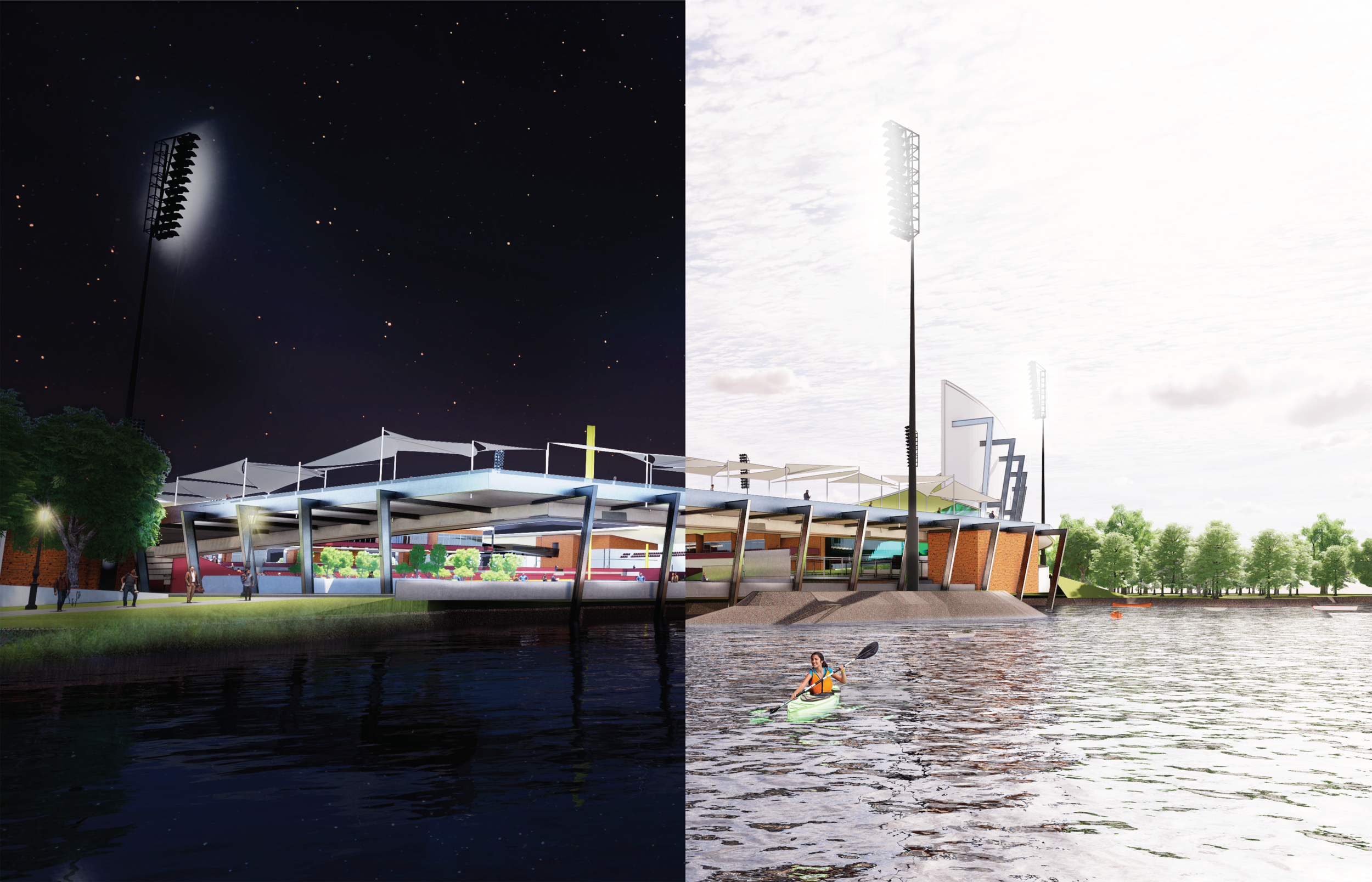
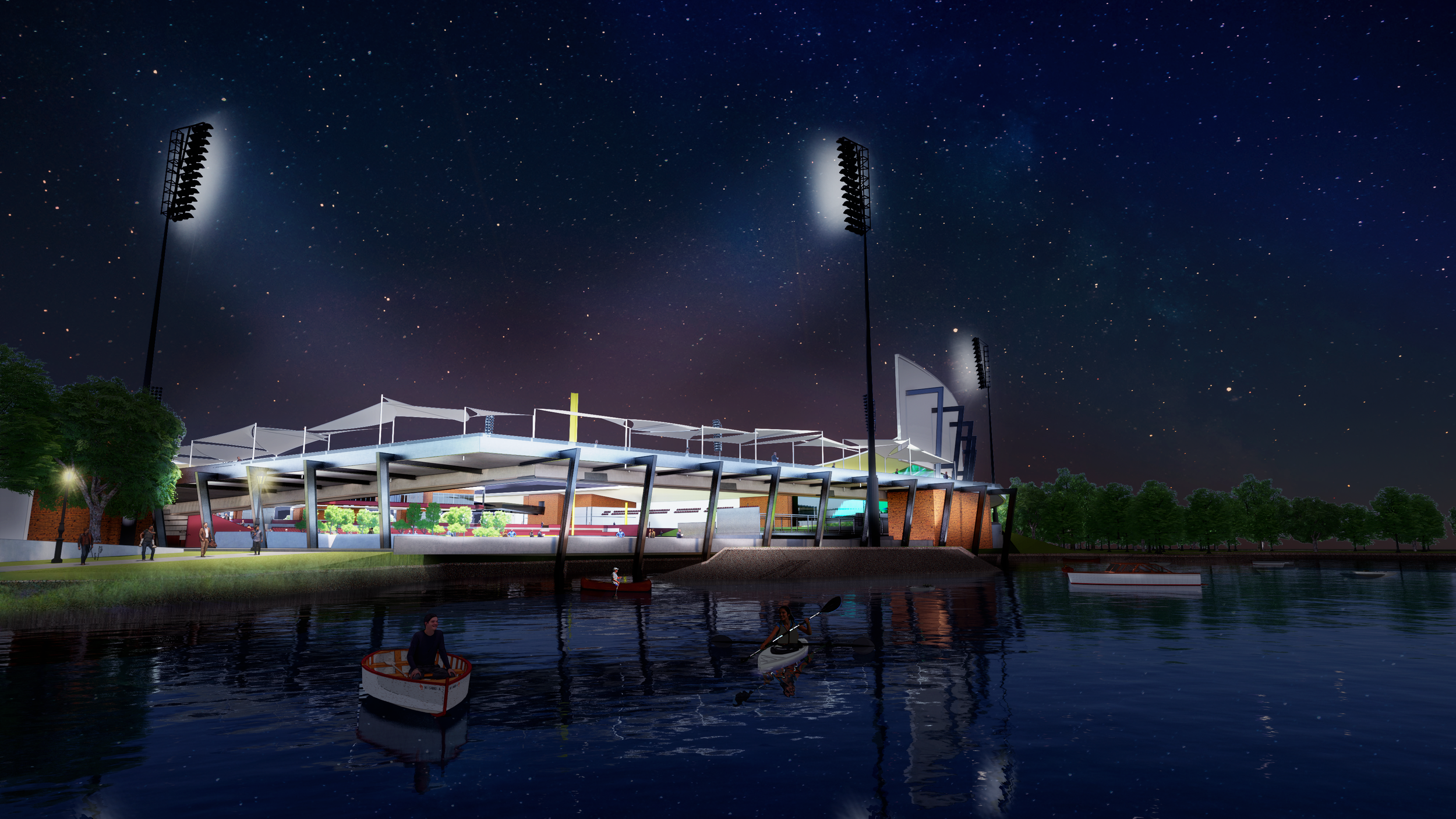
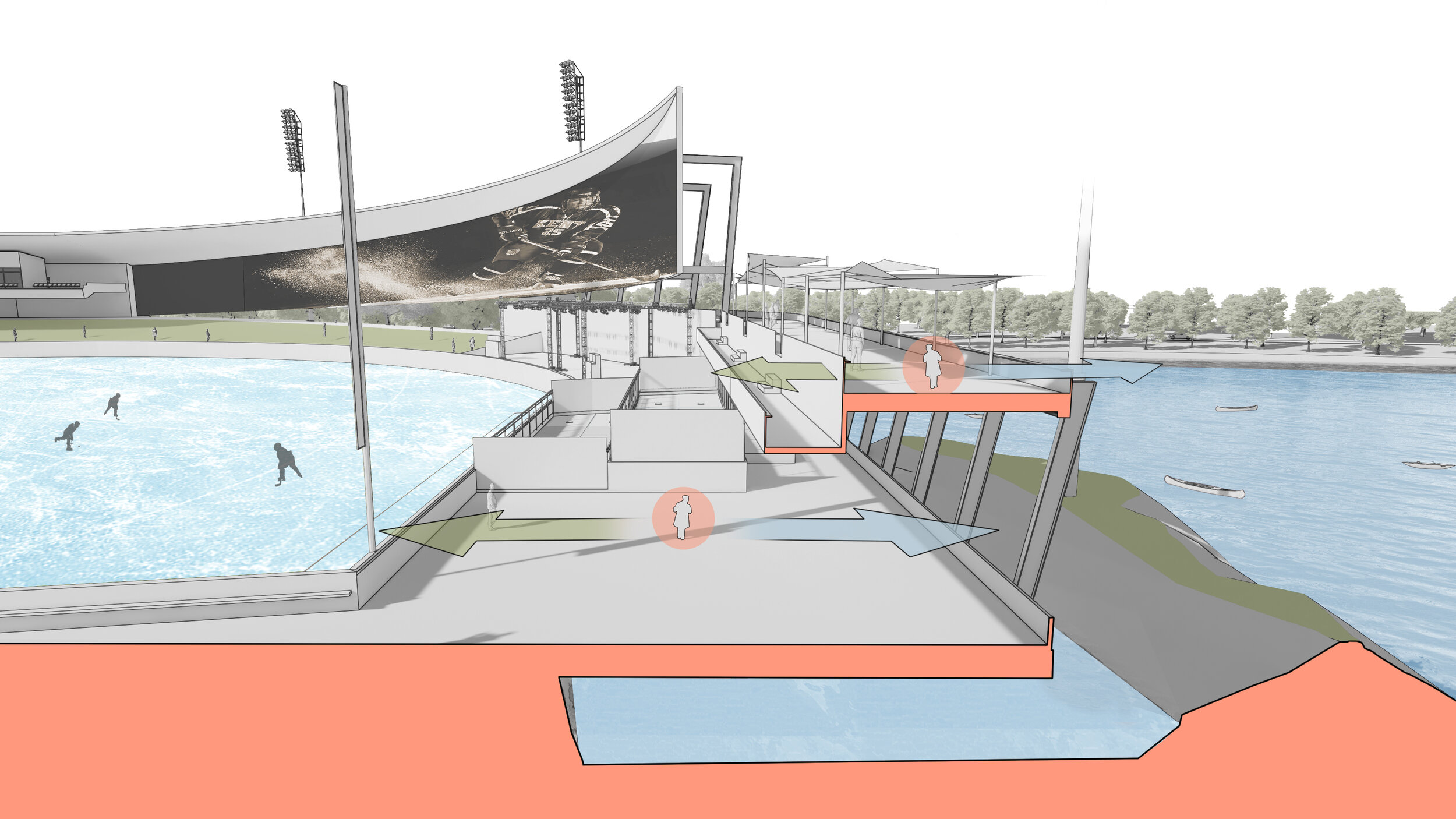
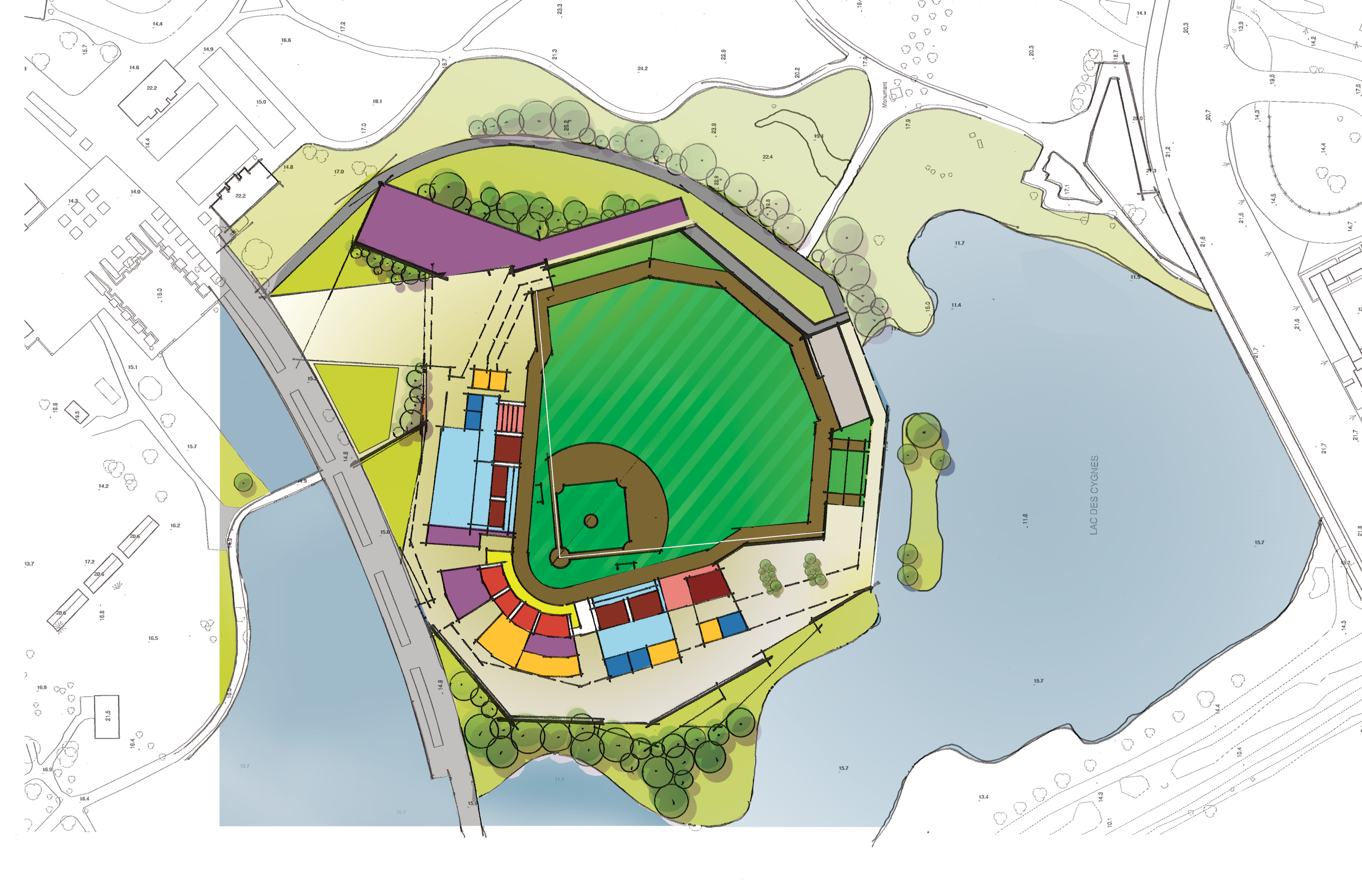
While many sports facilities are designed and built for one primary purpose, this facility incorporates amenities that encourage multiple uses and community engagement. We embraced the natural topography of this historic site (Expo 67 Island) in a way that pays homage to the signature architecture that surrounds it. The building massing has been manipulated to preserve views across the bay in both directions without sacrificing the intended use and functionality of each component.
The incorporation of design features that include video walls, a fully equipped sound stage, expansive pedestrian concourses with clear views to the downtown business district, breezeways at the upper levels that look back to iconic architecture, and pedestrian plazas and walking trails with lake access demands that this facility be regarded as more than just a ballpark; instead it has been designed to be an important public asset, a true community green space.
SPORTING KANSAS CITY - CHILDREN’S MERCY PARK PLAZA MASTER PLAN - KANSAS CITY, MISSOURI
Sporting KC is more than just a local club, it is a brand with international style that we’ve grown to love. The energy and passion that is experienced during matches in the seating bowl, in premium spaces, and on the pitch within the main stadium is what we feel is important to emulate in the plaza while maintaining flexibility.
In this first section of pages we have organized a collage of images. Our vision is inspired by the color and texture of an urban environment. We have created a space that encourages pre and post game entertainment in a low-key casual setting. We are looking ahead toward what the space can be rather than what it is, with a focus on maximizing revenue, and enhancing the fan experience with food/beverage, interactive games and branded merchandise. This plaza will be THE destination verses the shortest distance between point A and B.
SALEM REDSOX STADIUM STUDY - SALEM, VA
Pendulum was retained by the Boston Red Sox to evaluate Haley Toyota Field with the goal of developing a capital improvement plan that would be negotiated in their upcoming ten-year lease renewal. Pendulum’s scope was broken into three sections. First, Pendulum visited the ballpark over a three-day period. During this time on site the Pendulum team photo-documented existing conditions and interviewed administrative and operations staff in an effort to get a feel for needs and desires looking ahead 10 years. The primary focus of this section was to document areas of major concern that might expose the owner/tenant to liability. Second, deferred maintenance: these items included interior finishes in premium spaces, team spaces, and other front of house areas. Pendulum provided a preliminary cost matrix for curing all items found in this section. Third, game day observations & fan enhancement: Pendulum compiled all of the photo-documentation gathered during game day and used this data accompanied by the results of staff interviews to propose front of house and back of house enhancements. The team generated 3D models, floor plans, sections, and press ready imagery of the proposed areas accompanied by a detailed preliminary cost matrix. Pendulum’s report was used in lease negotiations between the team and the city of Salem. The budget established by our report was then executed between the 2016 and 2017 season.
NEW HAMPSHIRE FISHERCATS STADIUM STUDY - MANCHESTER, NH
Pendulum was retained by the New Hampshire Fisher Cats to evaluate Northeast Delta Dental Stadium to develop a capital improvement plan that would be negotiated in their upcoming ten-year lease renewal. Pendulum’s scope was broken into three sections. First, Pendulum documented existing conditions and interviewed administrative and operational staff to assess the needs and desires looking ahead 10 years. The primary focus of this part of the assessment was to document areas of major concern that might expose the owner/tenant to liability.
Next, we looked at deferred maintenance items: these included premium spaces, team spaces, and other front-of-house areas. Pendulum provided a preliminary cost matrix for resolving all items found in this section. Finally, game day & fan experience enhancement: Pendulum compiled all of the photo-documentation gathered during a game day and used this data accompanied by the results of staff interviews to propose FOH and BOH enhancements. The team generated 3D models, floor plans, sections, and press-ready images of the proposed areas accompanied by a detailed preliminary cost matrix. Pendulum’s report was used in lease negotiations between the team and the city of Manchester. The budget established by our report was then executed between the 2014 and 2015 season.
